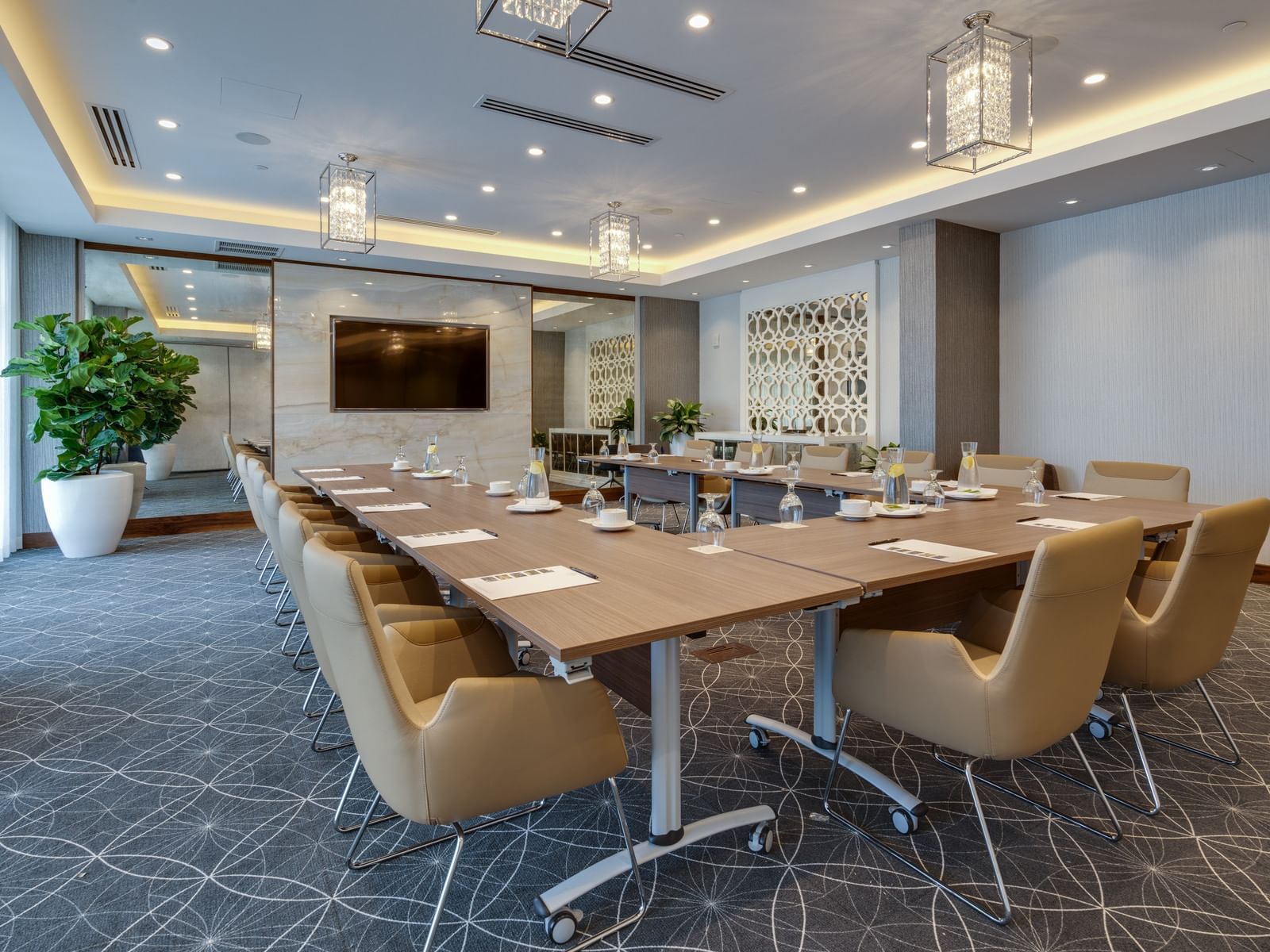
St Lazare Hudson Rooms
Our St Lazare and Hudson corporate rooms, ideal for workshops, training and corporate meetings, offer a comfortable open space, equipped with large windows. The partition that separates the two rooms can be opened to create more space. This room features 11 foot high ceilings and a combined 1450 square feet of event space.
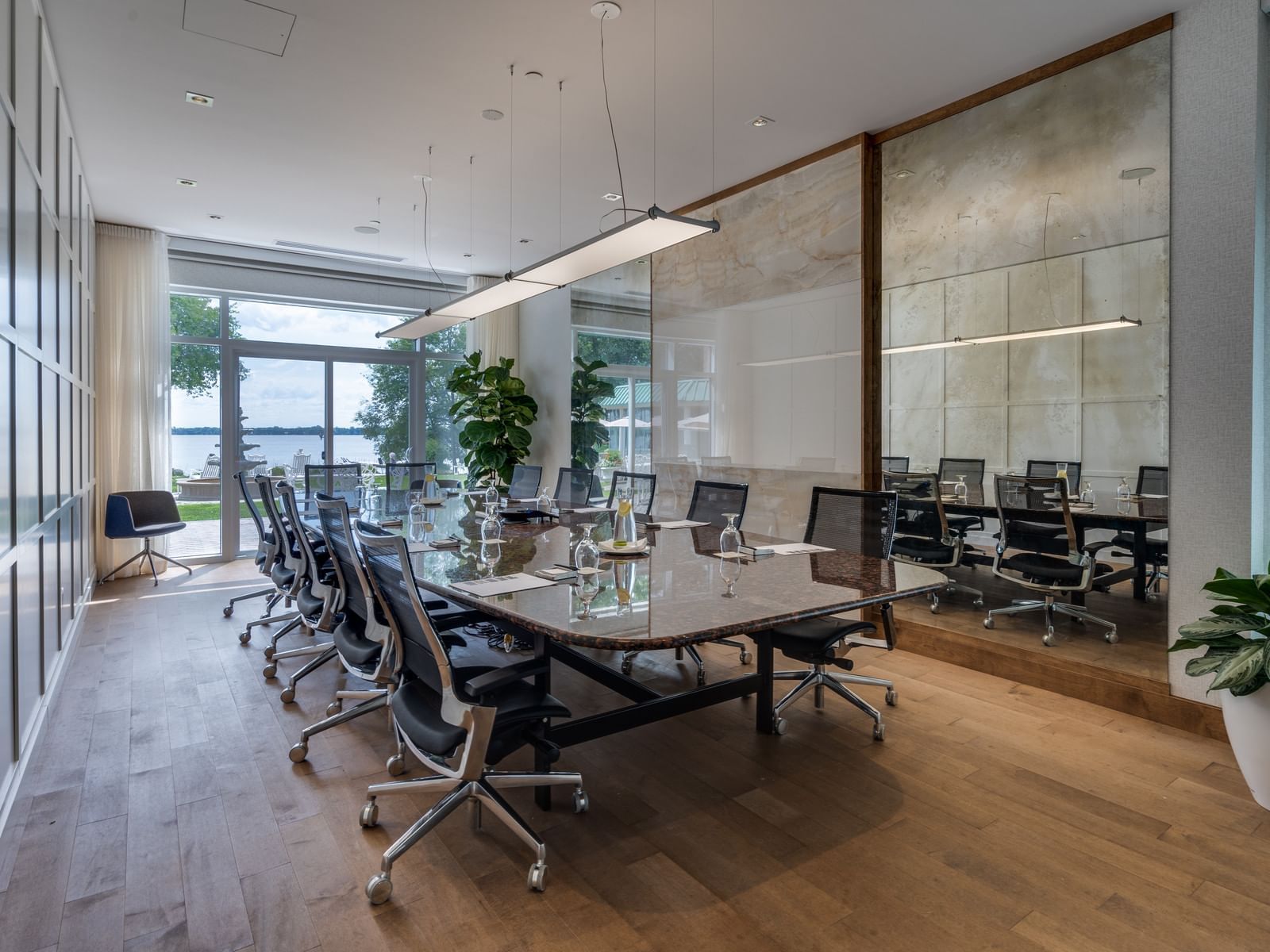
Dorion Room
Our Dorion Room is an ideal cozy setting perfect for your next corporate meeting. It features a brightly lit space with an open-view of the Lac des Deux Montagnes. This room features 11 foot high ceilings and 500 square feet of event space.
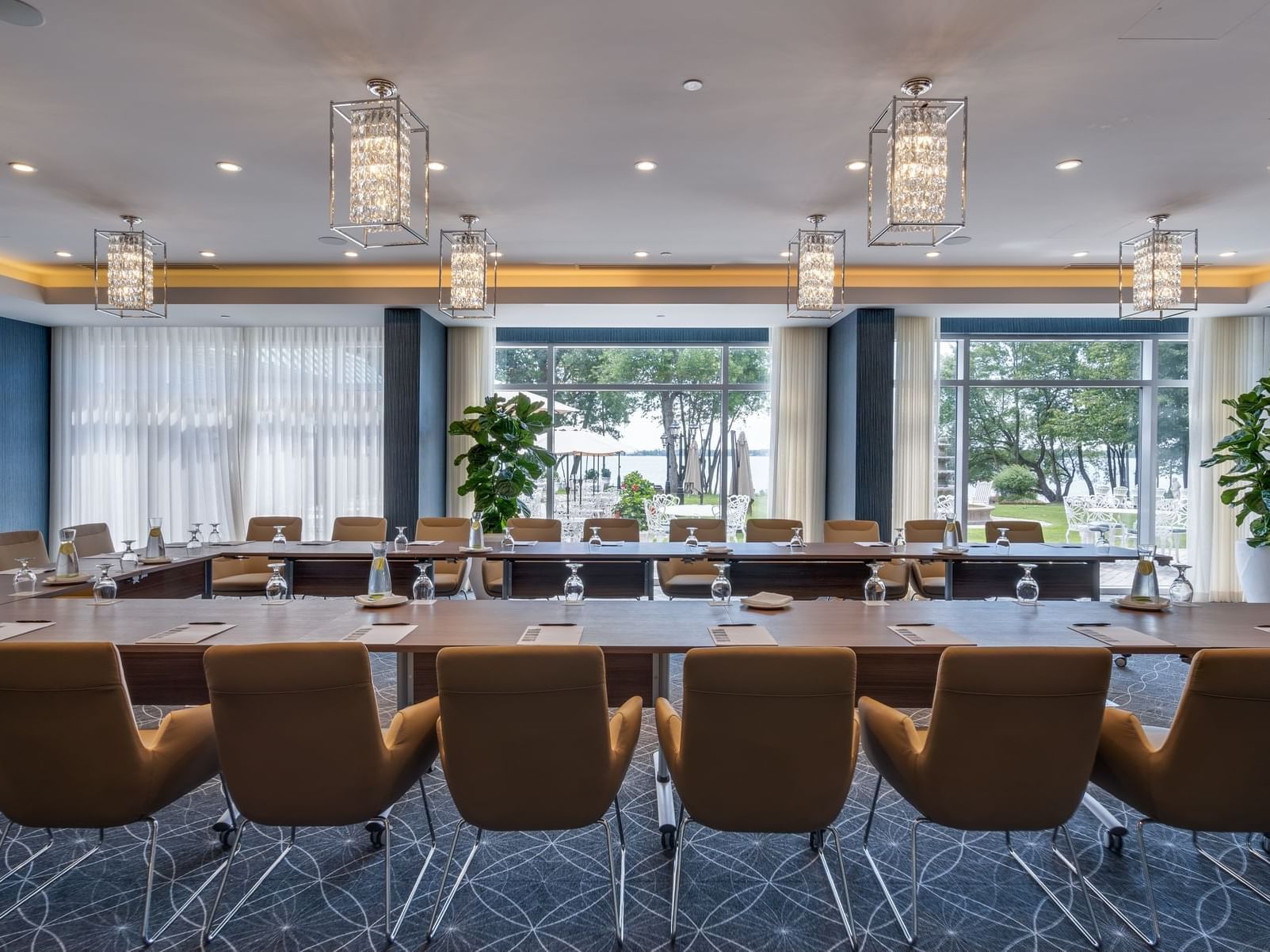
Pincourt Hall
Our Pincourt Hall offers an exceptional view of our courtyard and Lac des Deux Montagnes. An ideal space to host your next workshop, meeting, or training event. This hall features 10 foot high ceilings and 1350 square feet of event space.
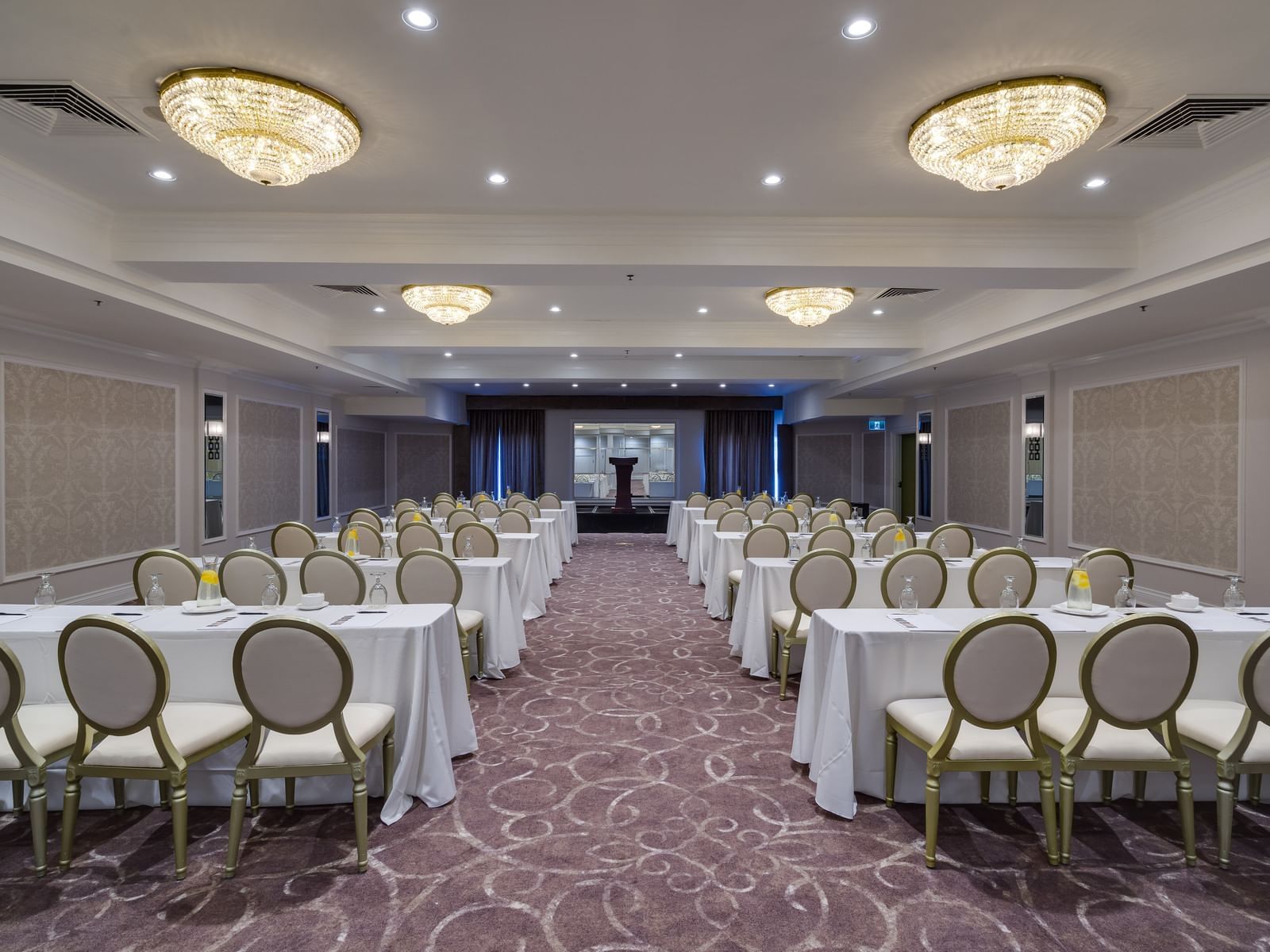
Felix-Leclerc Hall
Our Felix-Leclerc hall, perfect for conventions and large meetings is sure to inspire your next innovations. This hall features 11 foot ceilings and 2200 square feet of event space.
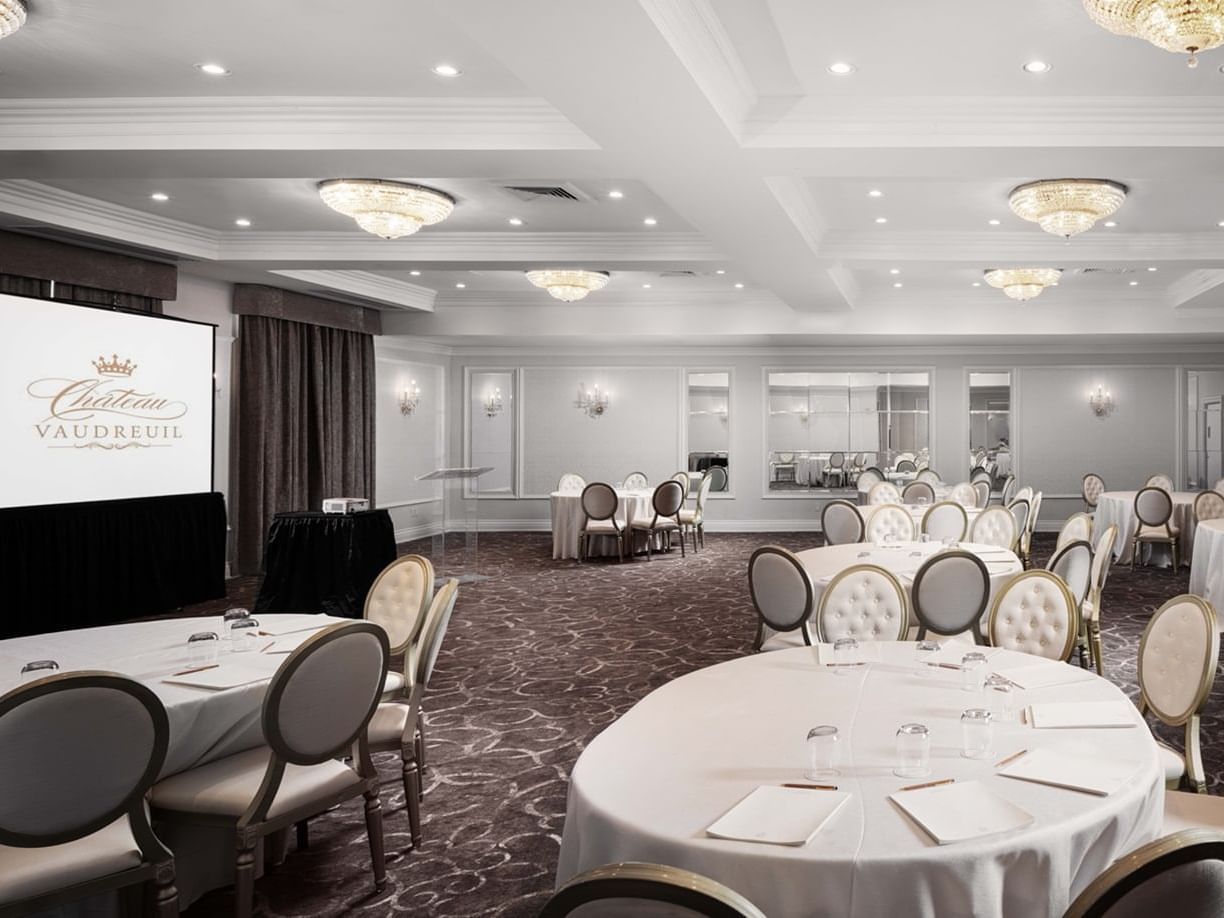
Lotbiniere Hall
Our Lotbiniere Hall is the largest meeting space located in the main hotel. Whether you are hosting a convention, large meeting, or gala in this elgant hall it is sure to be a success. This hall features 11 foot high ceilings and 3000 square feet of event space.
Château Vaudreuil
21700 Route Transcanadienne,
Vaudreuil-Dorion, QC, J7V 8P7
Tel: 1 (800) 363-7896 | 1 (450) 455-0955
Fax: 1 (450) 455-6617
Email: info@chateau-vaudreuil.com
© Château Vaudreuil | Designed by Amadeus




